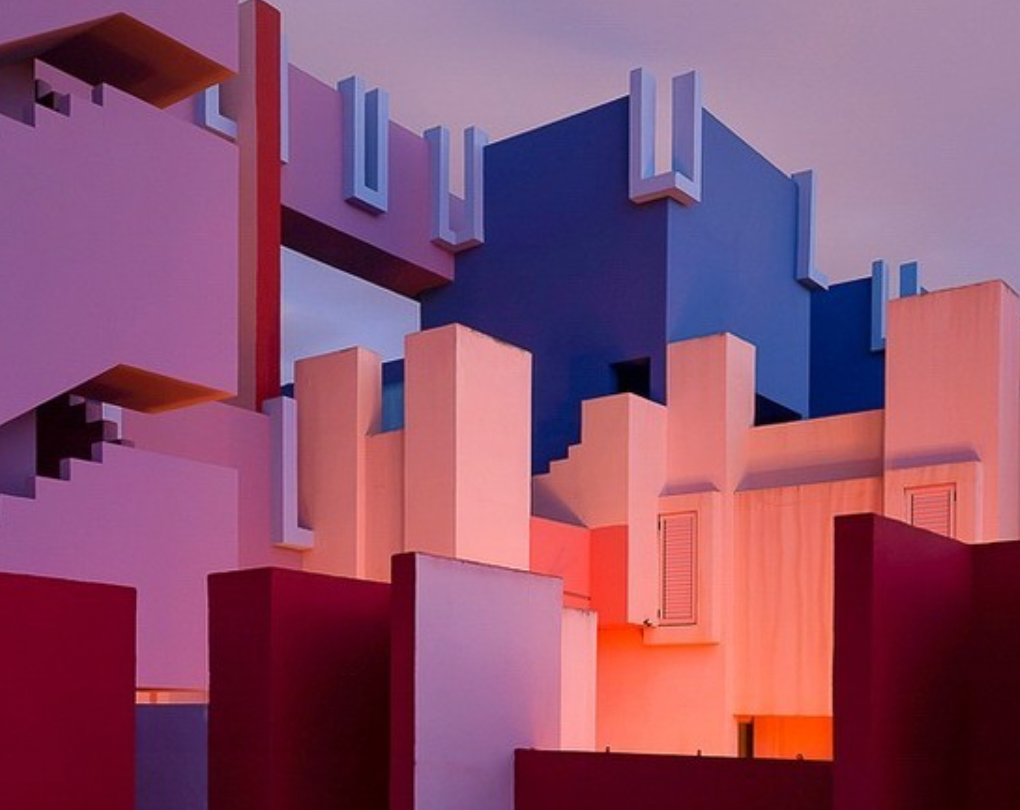Photogenic residential complex
In 1973, the Catalan architect Ricardo Bofill designed an experimental residential complex in the city of Calpe (Alicante, Valencia). Inspired by Arab architecture, in particular, the clay fortresses of Algeria and Morocco, he came up with the project La Muralla Roja — “Red Wall” in Spanish. Bofill worked on the concept of the project for ten years. Unexpected bright colors that cover both the external and internal facades of the building, on the one hand, are in striking contrast with nature, on the other hand, they emphasize its pristine purity.


Parts of the fortress-complex, as if protruding from the rocks, are designed in the form of a Greek or square cross and can be grouped with each other an infinite number of times, with a tower protruding at each intersection. At the intersection points of the crosses are kitchens and bathrooms, and luxurious dwellings are located in the “sleeves”.

Properly dividing the space into living spaces was one of the most difficult tasks. In an attempt to weave elements of traditional Arab and African architecture into modern constructivist theory, Bofill created something futuristic and unique: the configuration of the building is a bizarre labyrinth, built on a precise mathematical calculation. The architect skillfully weaves cubic images and trends into classical Mediterranean architecture, which makes this project a multicultural symbiosis of the traditions of the past and the innovations of the present.
Ricardo Bofill was a Spanish architect known for his diversity and vernacular approach to architecture, often celebrated for its monumentality in terms of architectural style. A graduate of the Barcelona School of Architecture, he is known for his work, including a once abandoned and decaying cement factory reimagined through adaptive reuse techniques.
